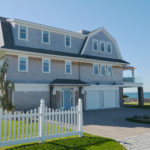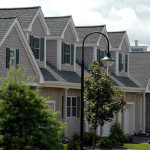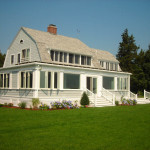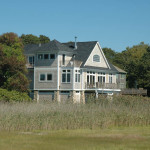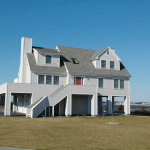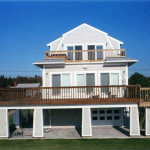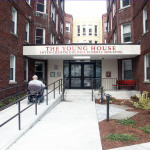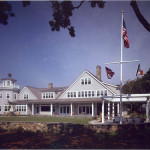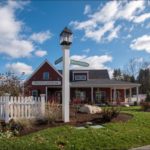
The “Meeting House” in Ashland is a central facility building that is located in the “Lantern at Warren Woods” condominium complex. It contains a post office, and an 80-person capacity assembly room with toilet rooms and a kitchen for gathering of family and friends. The “Lantern at Warren Woods” is […] Read more »


