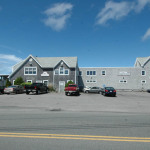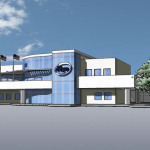
Bourne, MA Duration: 2002-2012 Scope: Schematic Design through Construction Administration. Project Description: The Lobster Trap’s 10,000 s.f. pre-engineered galvanized steel addition included two floors and the expansion of the loading dock facilities. The property is in the Pocassett area of Bourne and is located in a flood zone. The first […] Read more »


