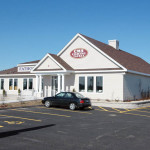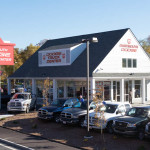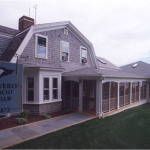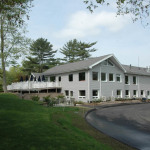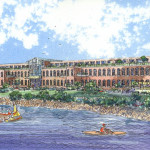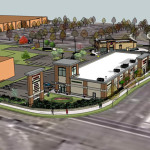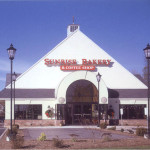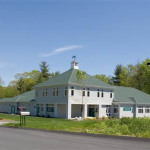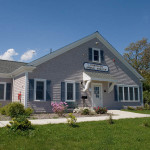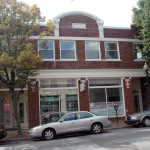
New Bedford, MA Scope: Schematic Design through Construction Administration. Completion Date: 2004 Project Description: The historic Taber Building, located in Downtown New Bedford was built in 1924. In 2004 the renovations were completed, converting the one time grocery store and inn into 3,600 square feet of rentable commercial space and […] Read more »

