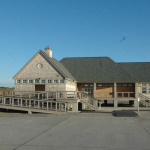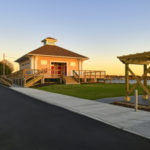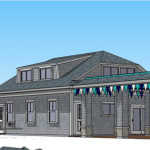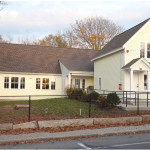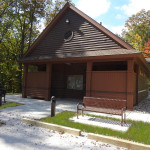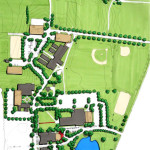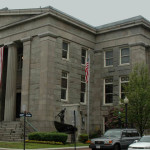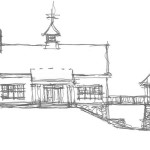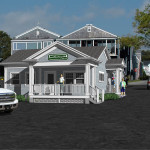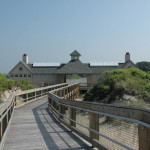
Department of Conservation and Recreation Horseneck Beach Bathhouse Westport, MA Scope: Schematic Design through Construction Administration. Completion Date: 2008 Project Description: The new design for Horseneck Beach includes the construction of two new bathhouses, one in each of the two major parking lots to either side of the central beach […] Read more »

